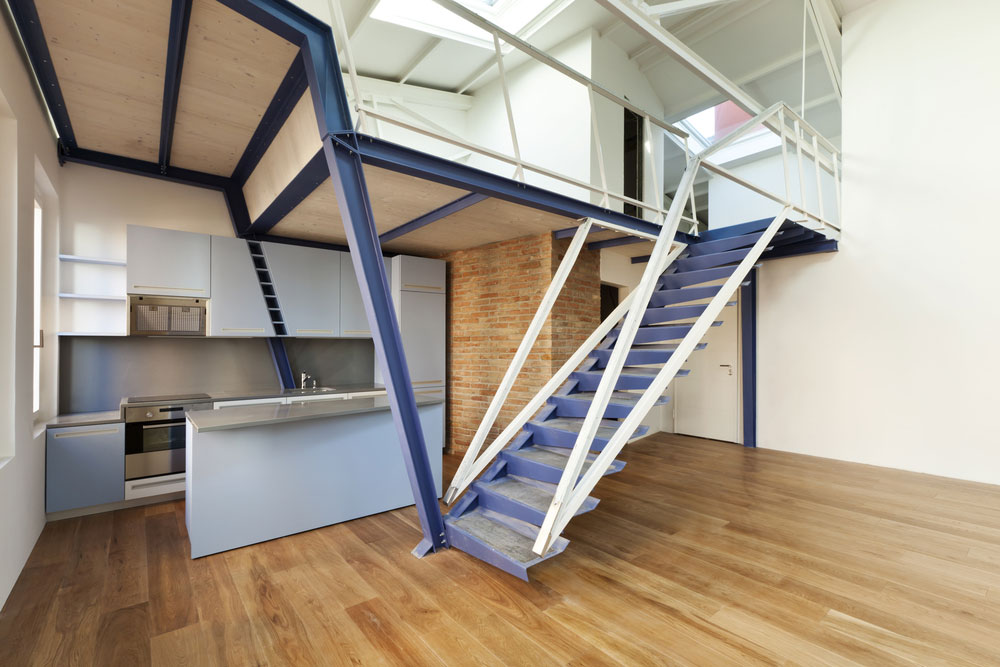A mezzanine floor, also known simply as a mezzanine, is a raised platform or intermediate level within a building, typically positioned between the main floor and the ceiling. Mezzanines are commonly used in various types of structures, including commercial and industrial facilities, warehouses, retail spaces, and even residential properties, to create additional usable space. They are essentially a way to maximise the available vertical space without the need for major structural changes or the construction of an entirely new building.
Key features and characteristics of mezzanine floors include:
Structural Design
Mezzanines are designed to be structurally sound, capable of supporting the intended loads, which may include people, equipment, and inventory. They are typically supported by columns, pillars, or structural beams, and their design takes into account the building's load-bearing capacity.
Access
Mezzanines are typically accessed via staircases, ladders, or in some cases, elevators or lifts. The choice of access method depends on the specific application and local building codes.
Customisation
Mezzanines can be customised to suit the needs of the space. They can be used for various purposes, including storage, office space, retail displays, production areas, or even additional seating in a restaurant or retail store.
Safety Considerations
Safety is a paramount concern when designing and using mezzanines. Guardrails, handrails, and safety gates are often installed to prevent accidents, and compliance with local building codes and regulations is essential.

Versatility
Mezzanines are versatile and can be temporary or permanent structures, depending on the requirements. Temporary mezzanines are often used in trade shows or events, while permanent mezzanines are integrated into the building's design.
Cost-Efficiency
Mezzanines are generally a cost-effective way to expand available floor space without the expense and time associated with constructing a new building or expanding the existing one.
Permits and Regulations
Mezzanines may be subject to local building codes and regulations, which vary from place to place. It's crucial to ensure that any mezzanine construction complies with these regulations.

